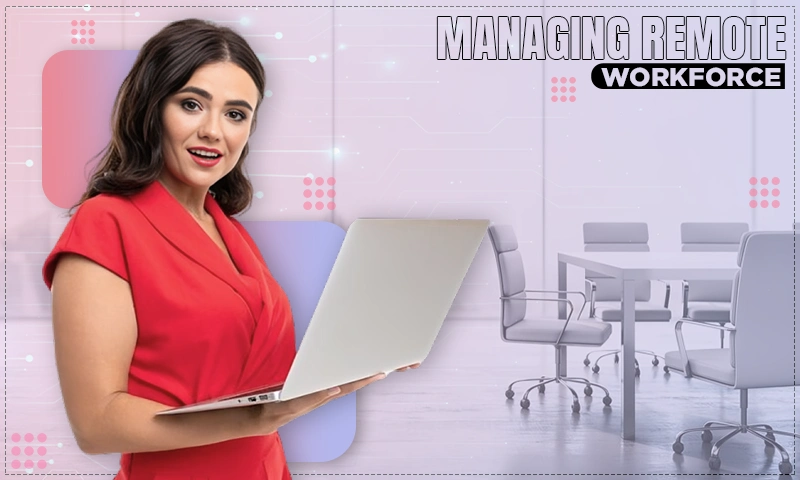Why Architects and Interior Designers Should Care About Digital Visualisation
Coming up with an interior design is only the first step toward its execution. It would be a big mistake if you start to embody ideas for the design and arrangement of space, relying only on your mental representations and fantasies. In order not to have to redo anything later, to invest additional funds, you are going to need first virtual staging as you need to visualize the project. This applies to absolutely all types of activities for the alteration of premises, the selection of furnishings, etc. How can virtual apartment staging be realized, and what difficulties can be avoided with the help of virtual tours for real estate – we will consider these and other questions in the article.
Types of Interior Virtualization
There are three main ways to create a virtual house staging: sketch, collage, and 3D graphics.
Sketchy
The architect sketches the space multiple times from various perspectives. Typically, this takes the form of a color drawing that, when done properly, depicts the design project’s outcome rather vividly.
The quickness of execution is a benefit of this approach. Drawings are seldom given much time by the designer. It can be immediately sketched during a consultation with a customer and corrected while being discussed.
The sketch’s drawback is that it can’t be replicated. It is necessary to start over with each fresh sketch of the room’s layout but with a different perspective. Even if the designer is a skilled artist, not every feature will be captured in the sketch.
Collage
One image is created on a computer by combining magazine clippings and catalog inserts. They include a color scheme or a few different images that represent the mood and aesthetic of the thought.
The disadvantage of collage is that the measurements are not observed, making it difficult to properly comprehend how the final product would seem.
The benefit of the technique is that no specific abilities are required to create a collage. Just good aesthetic judgment. Customers will occasionally bring in their own clippings, and the designer will help them put a collage together.
3D visualization
This is a three-dimensional image of the future project with full details, proportions, and reflection of textures. This 3D rendering service is the most informative and helps to visually present to the customer how the design project will be implemented.
It is difficult for many to orient themselves on a sketch or a collage as they do not give a full understanding of the scale of the furniture and the feeling of space. 3D visualization as the most popular method is convincing by accurately displaying all the subtleties. The designer can show the client the interior in daylight and artificial light, with different furniture placement or in several color schemes. 3D rendering services will clearly show where the customer spends money and what will come of it. However, it is important to understand that 3D visualization takes more time.
Also Read: Get the Perfect Wallpaper for Your Wall
How 3D Visualization Works
The process consists of 4 steps:
- technical task;
- the creation of geometry;
- trying on different finishing materials;
- rendering.
Technical Task
Before ordering a design project, collect documentation on the layout and location of all communications. After you need to make a list of finishing materials. Make a rough plan for arranging the furniture in the room so that there is something to build on when creating a visualization. In the end, think about the lighting. The purpose of this stage is only to create an overall picture with which you will work further.
Creating Geometry
The most difficult and longest stage. It is necessary to work out each element of the interior design of the apartment in detail and create a realistic picture.
Trying on Finishing Materials
The stage at which the rendering acquires colors. At the same time, the designer works with refraction, transparency, and the ability of surfaces to reflect light and roughness. At this stage, you can change everything: the color of the carpet on the floor, a coffee table, curtains, the texture of a bedside table, or a sofa.
Rendering
The last stage makes the image real and shows how each element will look in the overall picture of the interior. Plus, after that, you can see how the finishing materials will behave in the selected lighting.
For the above reasons, many architects and interior designers are trained in 3D visualization. For an architect tired of monotonous work, this is an opportunity to stay in his favorite field, doing more creative work. And this means that there are more and more talented specialists, and if you search for virtual staging near me/3d rendering services near me/virtual house staging near me, you will definitely find “your” professional.
Share
















